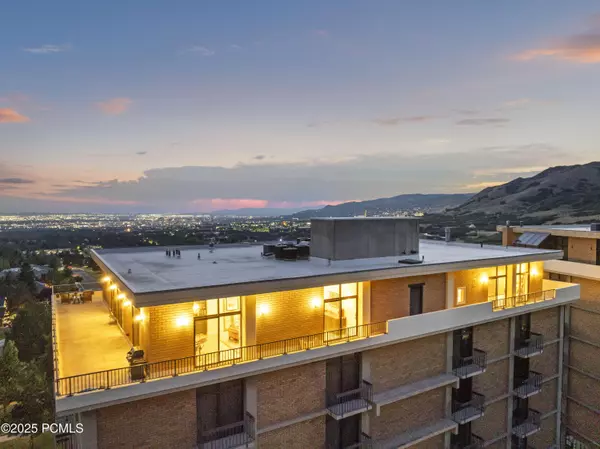960 S Donner WAY Way #740 Salt Lake City, UT 84108
4 Beds
4 Baths
4,880 SqFt
UPDATED:
Key Details
Property Type Condo
Sub Type Condominium
Listing Status Active
Purchase Type For Sale
Square Footage 4,880 sqft
Price per Sqft $717
Subdivision Wasatch Front Ar 58
MLS Listing ID 12504322
Style Stacked Flats
Bedrooms 4
Full Baths 1
Half Baths 1
Three Quarter Bath 2
HOA Fees $1,819/mo
Year Built 1978
Annual Tax Amount $9,556
Tax Year 2024
Lot Size 435 Sqft
Acres 0.01
Lot Dimensions 0.01
Property Sub-Type Condominium
Source Park City Board of REALTORS®
Property Description
Mountains, and the Salt Lake skyline, this extraordinary penthouse offers a rare blend of timeless design, elevated comfort, and cosmopolitan ease. From the marble-inlaid foyer to the floor-to-ceiling windows, every inch of this residence has been thoughtfully crafted. The living and dining spaces are wrapped in glass, immersing you in Utah's natural beauty from sunrise to sunset. Crisp architectural lines, warm wood finishes, and elegant lighting fixtures set a refined yet inviting tone. At the heart of the home, a meticulously designed kitchen pairs sculptural beauty with exceptional performance. Custom cabinetrye, rift-cut white oak island is topped with leathered Taj Mahal quartzite. Premium Wolf and Sub-Zero appliances are seamlessly integrated, ensuring that the space serves the needs of casual cooks and avid entertainers alike. Gold-tone hardware and a hand-forged refrigerator handle add artisan detail, while a luminous marble backsplash evokes a constellation of stars. Private spaces unfold with equal care. A cozy den is tucked behind 18th-century carved Balinese doors, adding character and global craftsmanship to the home's modern narrative. It's the kind of space that invites both solitude and togetherness-generous in form, comforting in feel. Whether it becomes a reading room, music space, or intimate gathering spot, the den offers a rare blend of presence and ease. The primary suite is a true sanctuary, anchored by nearly uninterrupted glass that frames the mountains, Great Salt Lake, and city lights. A fireside seating area invites quiet mornings, while the spa-style bath balances rich marble finishes. His and hers walk-in closets featuring custom cherry interiors.This is more than a home, it's a mountain-framed retreat where every hour brings something beautiful into view.
Location
State UT
County Salt Lake
Community Wasatch Front Ar 58
Area 58 - Wasatch Front (Ogden, Salt Lake City)
Interior
Interior Features Washer Hookup, Elevator, Storage, Spa/Hot Tub, Double Vanity, Dual Flush Toilet(s), Granite Counters, Kitchen Island, Lock-Out, Main Level Master Bedroom, Open Floorplan, Ski Storage, Walk-In Closet(s)
Heating Forced Air
Cooling Air Conditioning
Flooring Tile
Fireplaces Number 2
Fireplaces Type Gas
Fireplace Yes
Exterior
Exterior Feature Storage
Parking Features Assigned, Underground, Oversized
Garage Spaces 4.0
Utilities Available Cable Available, Electricity Connected, High Speed Internet Available, Natural Gas Connected, Phone Available
Amenities Available Fire Sprinklers, Pets Allowed, Pets Allowed w/Restrictions, Security System - Entrance, Hot Tub
View Y/N Yes
View Lake, Mountain(s), Valley, See Remarks
Roof Type Flat
Total Parking Spaces 4
Garage No
Building
Lot Description Many Trees, Cul-De-Sac, Corner Lot, Adjacent Common Area Land, Adjacent Public Land, Gradual Slope
Foundation Concrete Perimeter
Water Public
Architectural Style Stacked Flats
Structure Type Brick
New Construction No
Schools
School District Other
Others
Tax ID 16-11-257-032
Acceptable Financing Cash, Conventional
Listing Terms Cash, Conventional
Virtual Tour https://my.matterport.com/show/?m=TJ9dpKLAAAP






